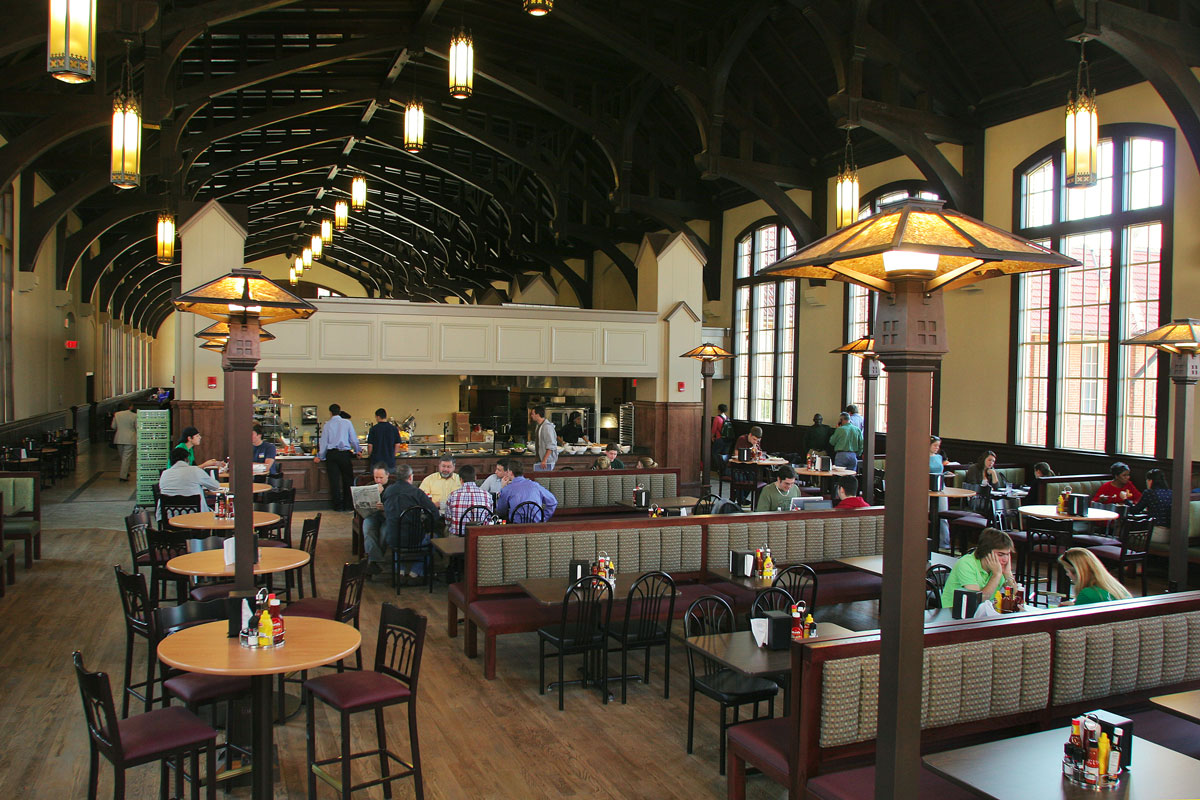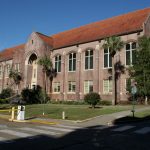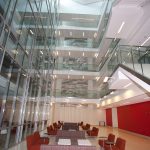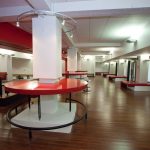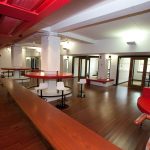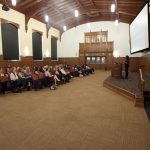William Johnston Building and Suwannee Dining Hall
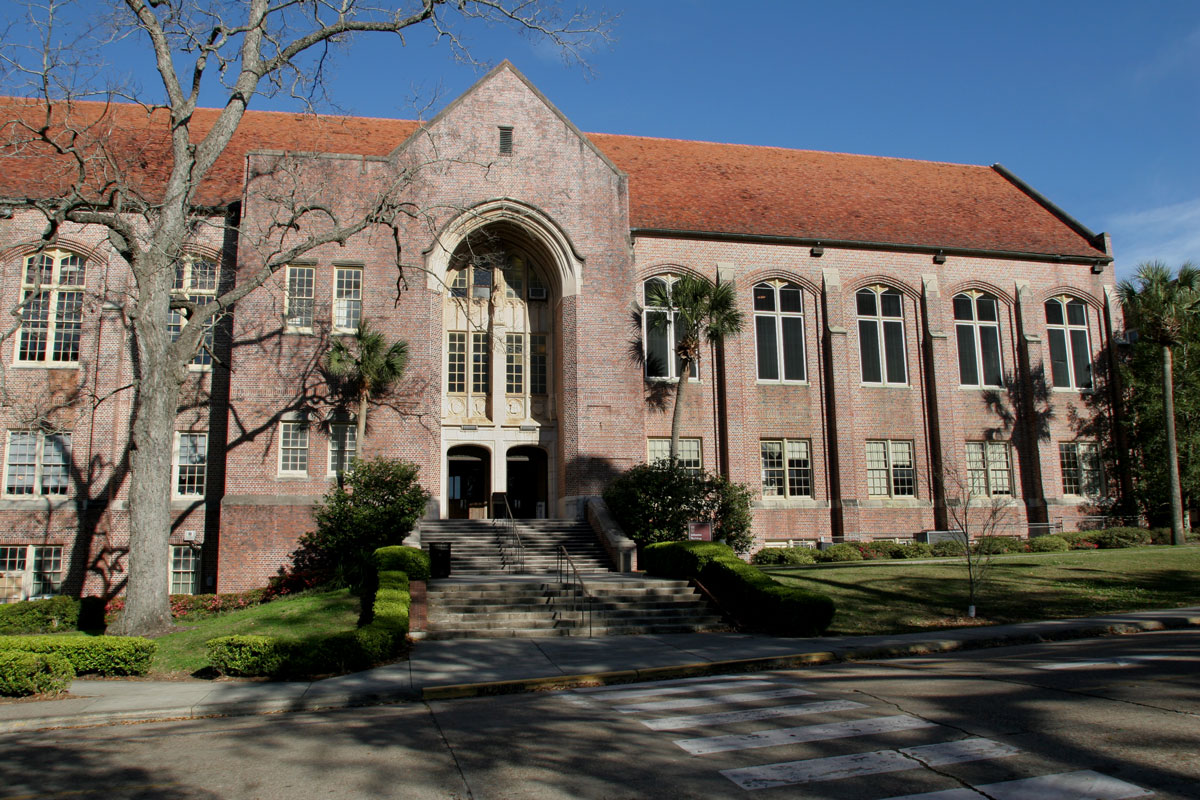
The entire Johnston Building was known as the “Dining Hall” for roughly 60 years because it housed a bakery, a creamery, a cannery, an informal dining hall, two formal dining halls, and a private dining area for the university President and faculty. The east-facing original section of the building, which still contains the renovated Suwannee Dining Hall, was built in 1913.
Originally the dining hall for the Florida State College for Women, many students paid their tuition by working as “Dining Hall Girls,” serving breakfast, lunch and dinner to their fellow students. Student Kitty Blood (later Dr. Kitty Blood Hoffman, a distinguished member of the FSU Chemistry faculty) paid her tuition with truckloads of blood oranges from her father’s grove. Suwannee Dining Hall was closed in the late 60s when a fire destroyed parts of the Westcott Building. Displaced administrative offices from Westcott moved into the building and stayed for over 30 years. During the tenure of President T. K. Wetherell, the Hall was completely renovated to its former use, again bringing to light the soaring vaulted ceilings with intricately carved Gothic arches. The original lighting fixtures were located in the attic and re-installed to their prior glory. The Hall reopened in 2006 and thousands of students have passed through its doors each day. Showcases of artifacts line the entry hall. And, a fixture at FSU since 1975, cashier Eva Killings stands at the entrance and offers students love and support each day. Her iconic goodbye “I love you babies” is treasured by all.
Note:
Suwannee Dining Hall faces Convocation Way at the rear of Westcott and is connected by hallway to the William Johnston Building.
The west-facing section, which is referred to as William Johnston, was built in 1939 and underwent a major restoration and rededicated in September of 2011. Today’s William Johnston is a multi-tasking, carbon-neutral, student-focused learning and gathering place that joins rich, beautiful tradition with smart, contemporary pizazz. The 143,000 square foot, $35.5 million construction project involved renovating the existing four-story historic building and adding a new five-story expansion structure. As you enter the historic west entrance, you pass beneath cartouches of Demeter, Greek goddess of plenty, Florida citrus and animal husbandry into an art nouveau, salt-glazed tiled foyer with wood ceiling beams and hand-painted cork ceiling tiles depicting sparrows, butterflies, herons and waves which lead up to new construction focused on educational needs in a contemporary environment using terrazzo floors, a floating staircase, granite, steel and glass. With a goal toward interdisciplinary collaboration, William Johnston houses teaching segments of the Colleges of Health and Human Sciences, Communication and Information and Fine Arts, as well as undergraduate services such as the Academic Center for Excellence, Advising First, the Center for Exploratory Students and the Reading/Writing Center. In the 1930s, sustainability was about self-sufficiency. Today a major goal of creating sustainable building environments has to do with energy efficiency and new approaches to design and construction. William Johnston was awarded a LEED Gold certification by the U.S. Green Building Council for its use of a sustainable site, its water and energy efficiency and its indoor environmental quality.

Directions:
Turn to your right and walk along the sidewalk to the south, passing under the arcade from Landis Hall to the rear of Gilchrist Hall. Facing you will be lovely green space now referred to as the Greek Park.


